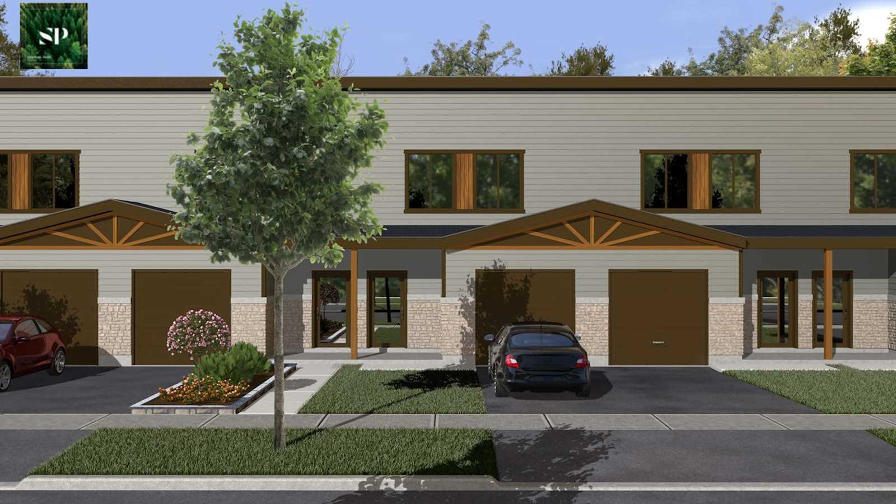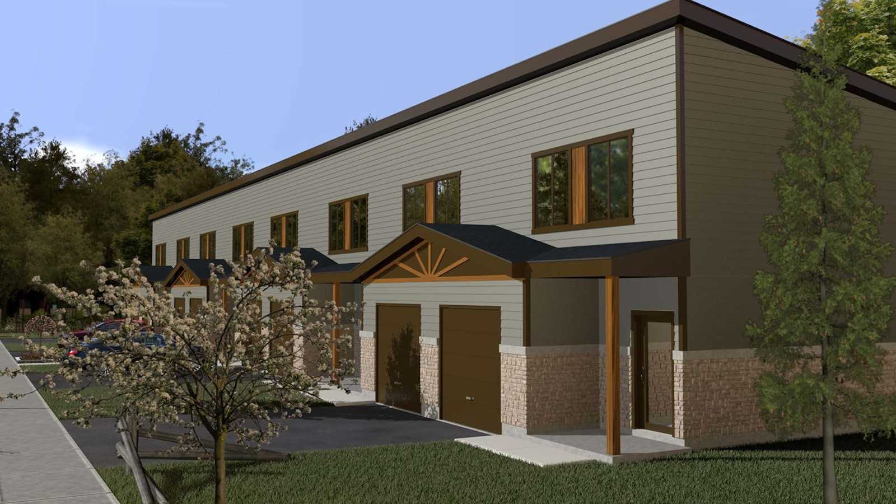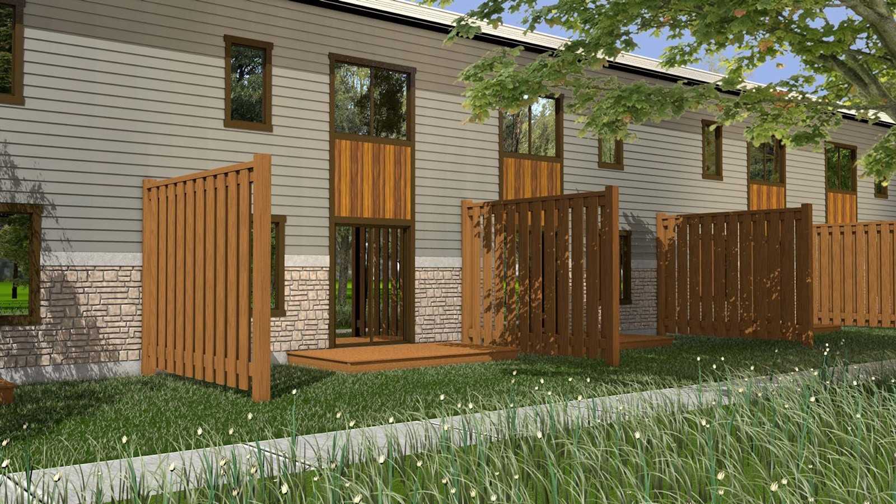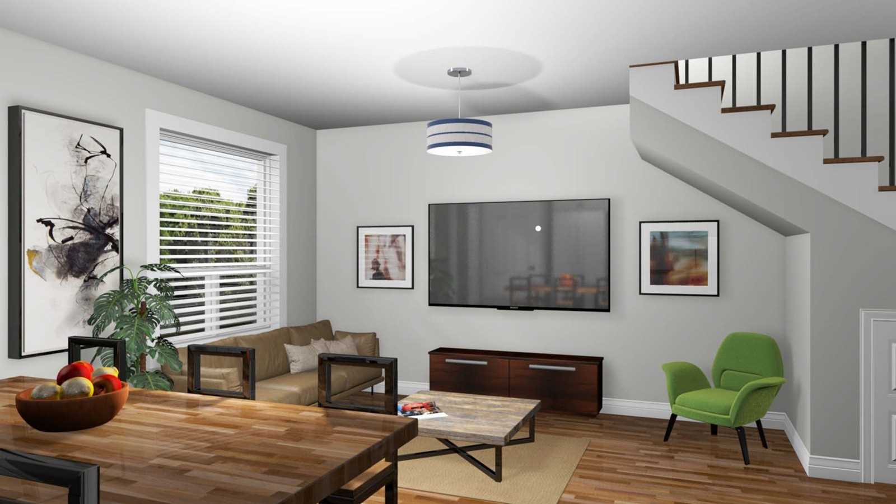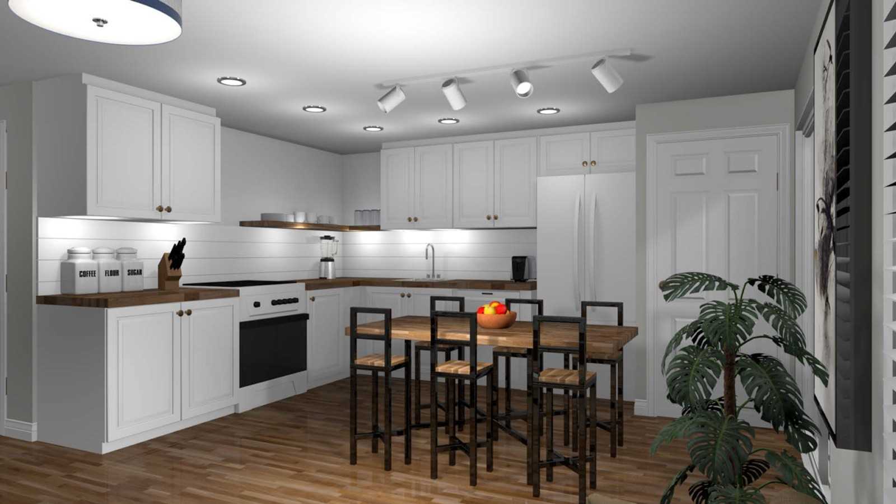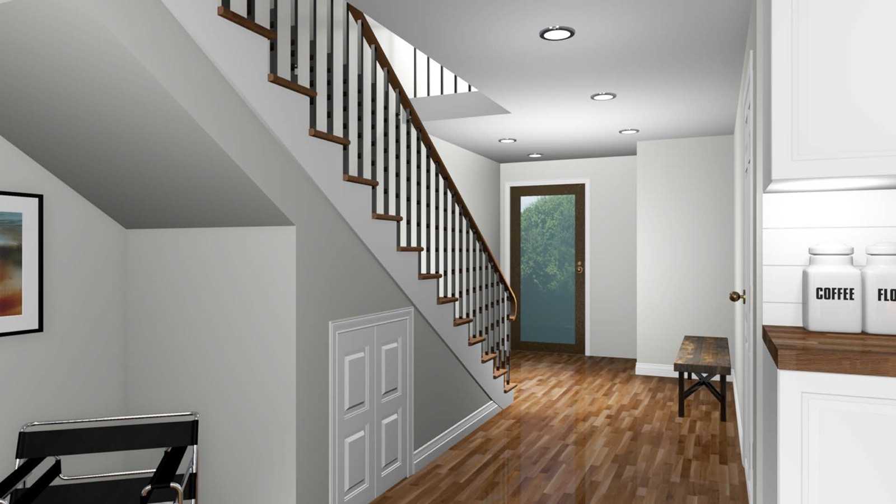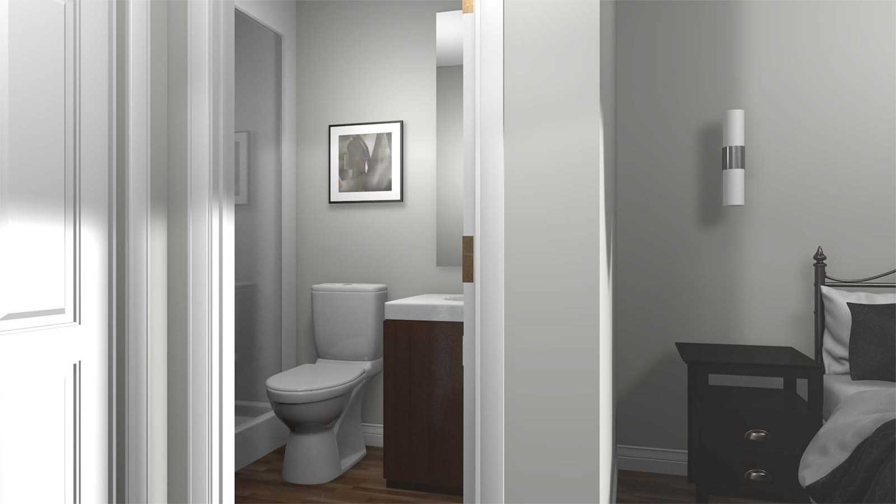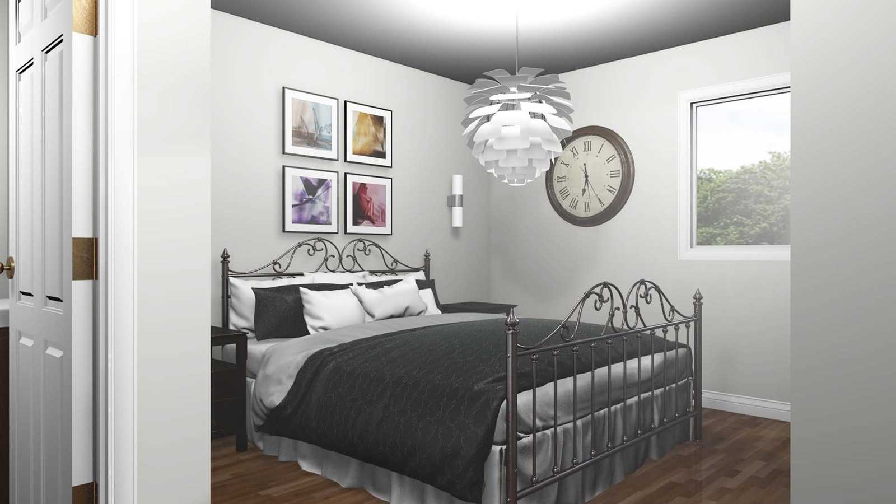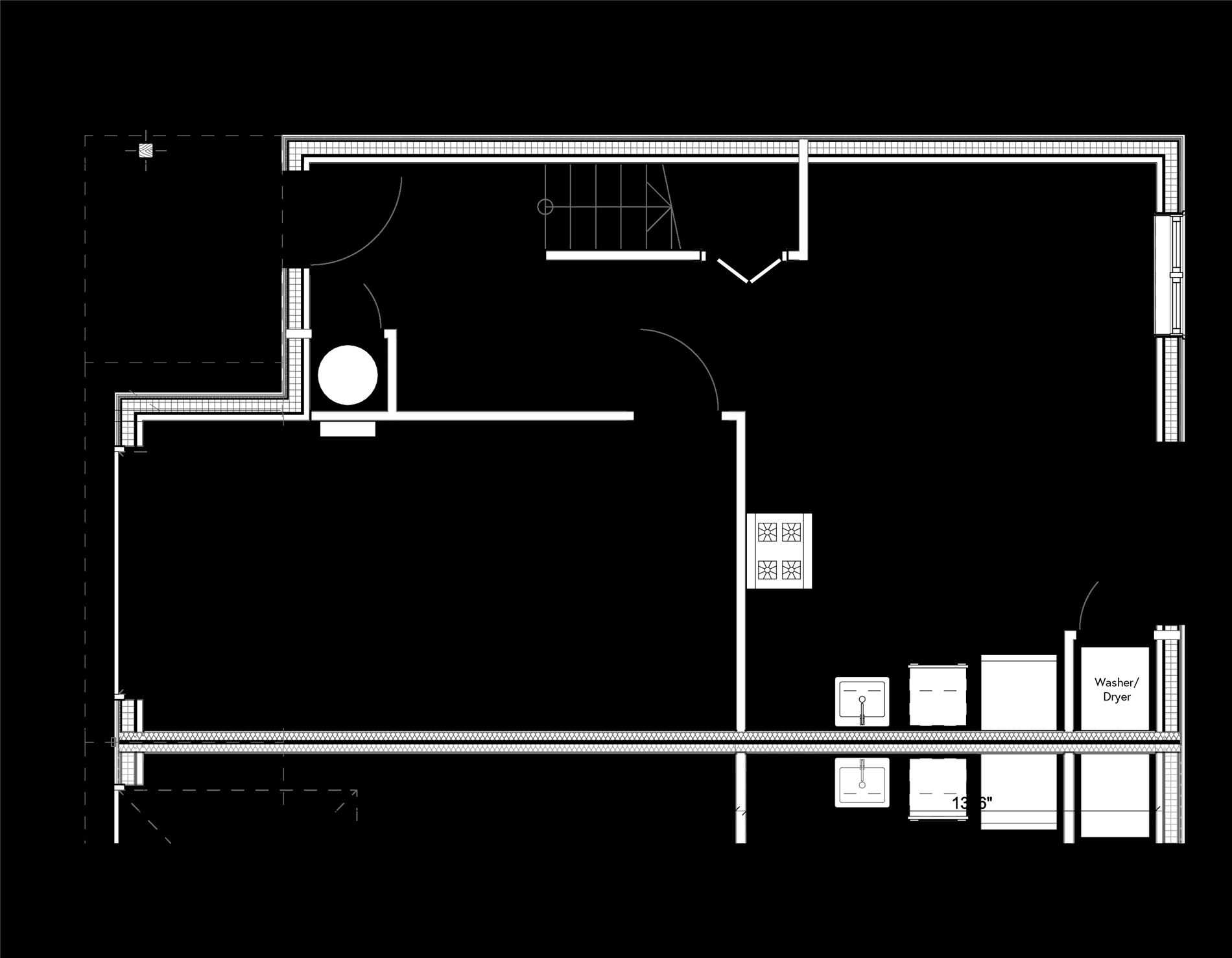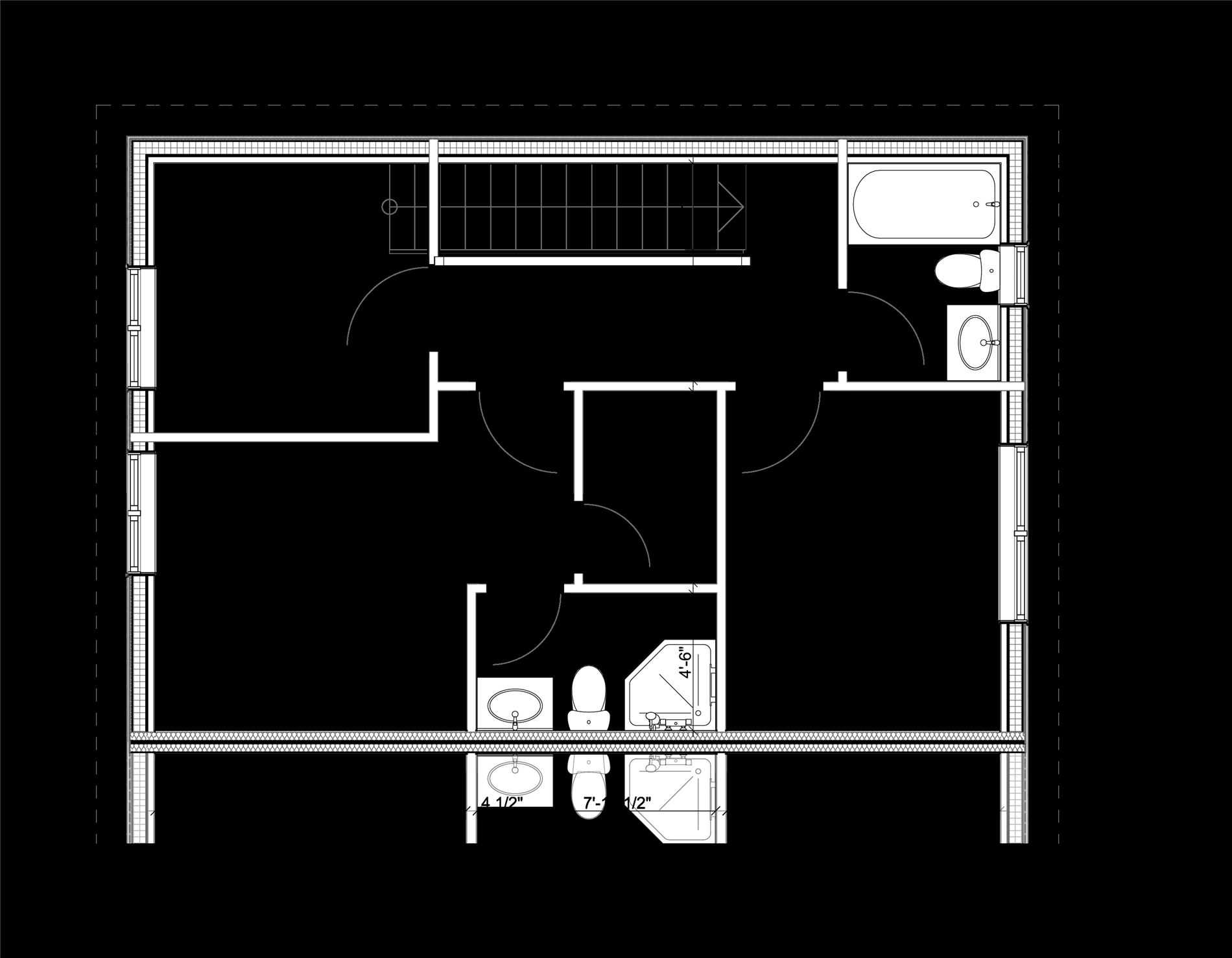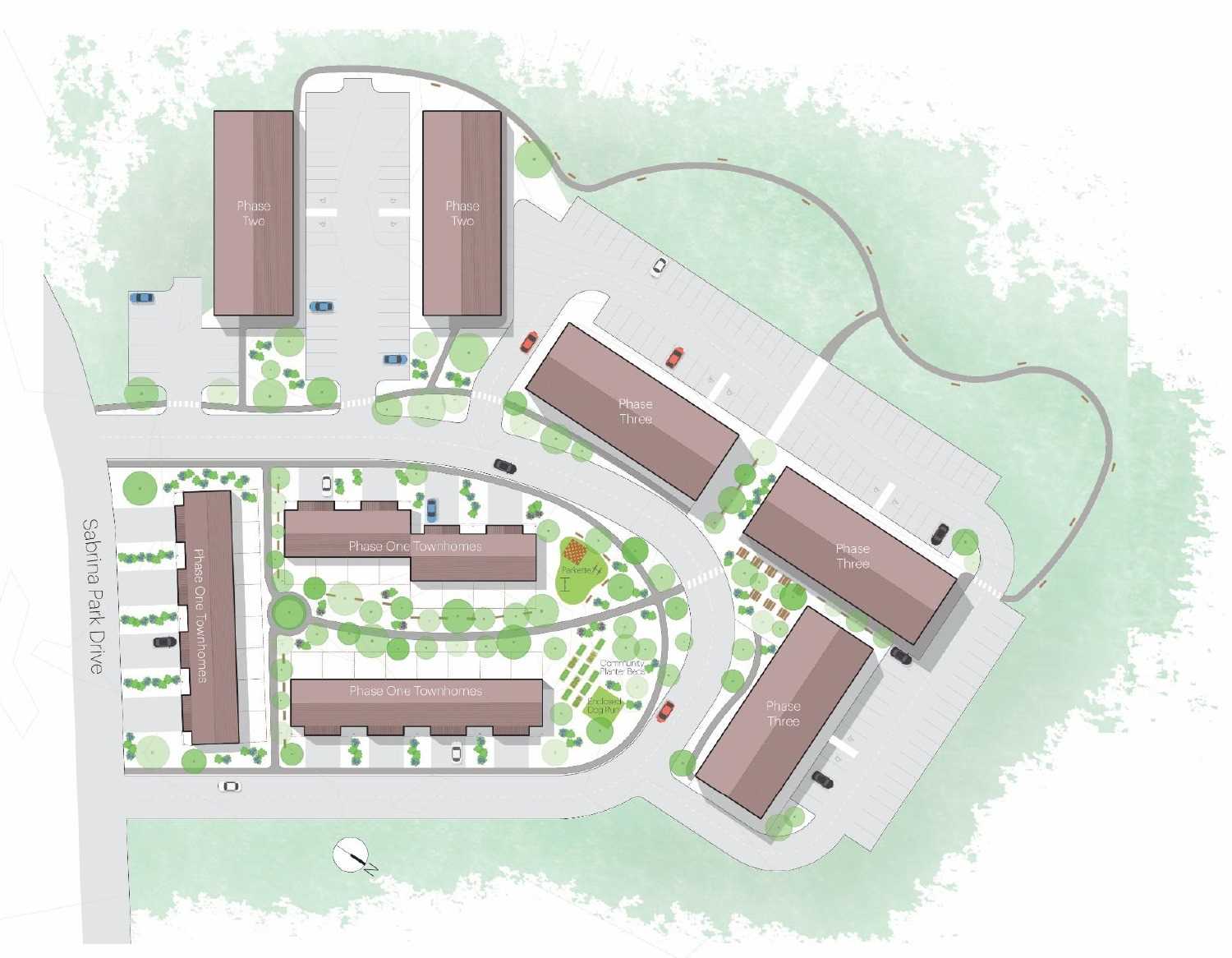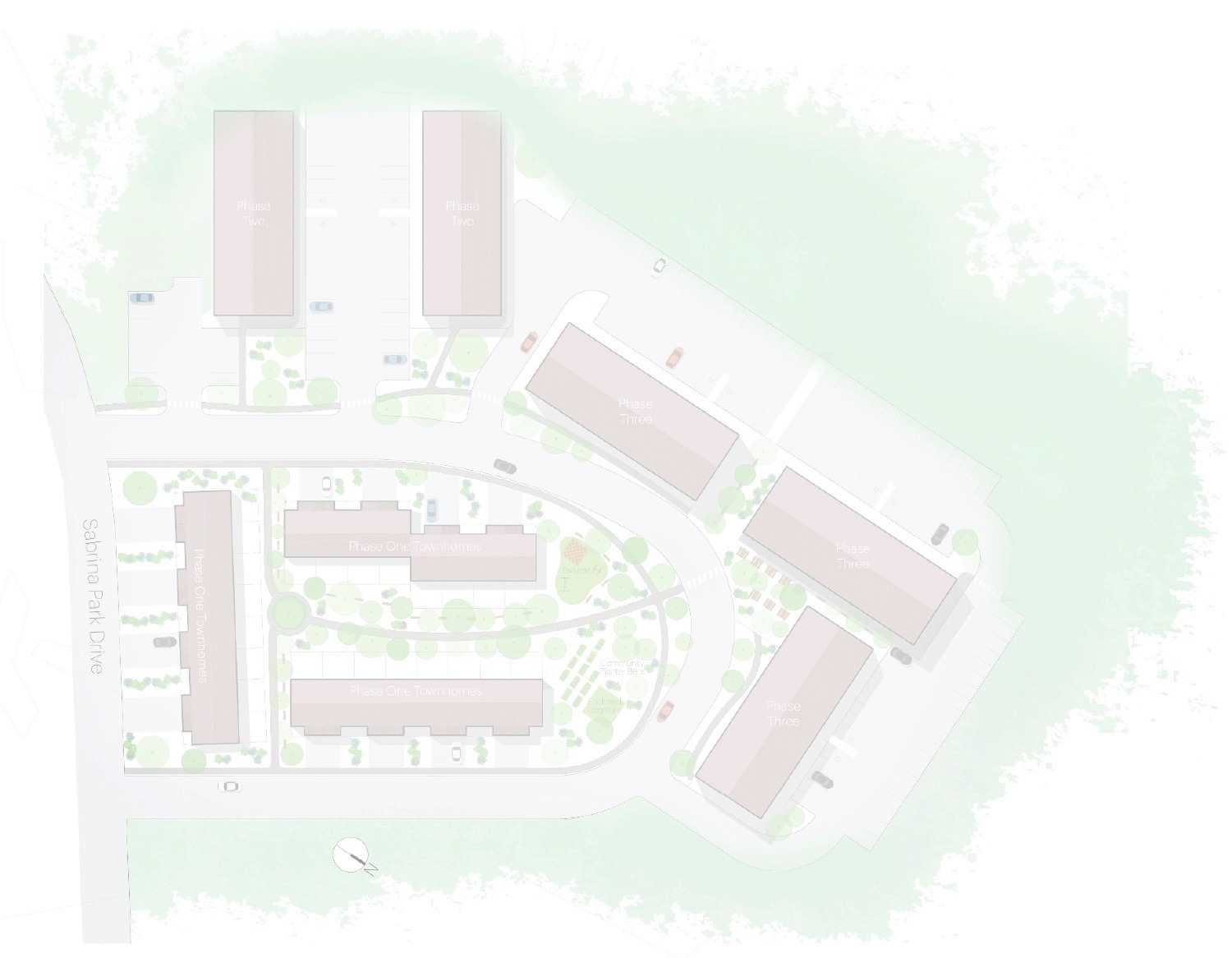| Date | Days on Market | Price | Event | Listing ID |
|---|
|
|
61 | $649,950 | Expired | X11921121 |
| 1/7/2025 | 61 | $649,950 | Listed | |
|
|
163 | $605,900 | Expired | X9048947 |
| 7/22/2024 | 163 | $605,900 | Listed | |
|
|
218 | $750,000 | Terminated | X8308732 |
| 5/2/2024 | 218 | $750,000 | Listed | |
|
|
32 | $1,699,000 | Suspended | E9389293 |
| 10/9/2024 | 32 | $1,699,000 | Listed | |
|
|
3 | $700,000 | Suspended | X10412474 |
| 11/5/2024 | 3 | $700,000 | Listed | |
|
|
72 | $1,599,900 | Suspended | E9229371 |
| 7/28/2024 | 72 | $1,599,900 | Listed | |
|
|
93 | $289,900 | Expired | X8486428 |
| 6/28/2024 | 93 | $289,900 | Listed | |
|
|
37 | $859,000 | Terminated | W9233710 |
| 7/31/2024 | 37 | $859,000 | Listed | |
|
|
67 | $885,000 | Expired | X8484258 |
| 6/26/2024 | 67 | $885,000 | Listed | |
|
|
36 | $859,000 | Terminated | W8477246 |
| 6/25/2024 | 36 | $859,000 | Listed | |
|
|
29 | $459,000 | Sold | X8195330 |
| 4/2/2024 | 29 | $469,999 | Listed | |
|
|
29 | $597,900 | Sold | X8150862 |
| 3/18/2024 | 29 | $599,900 | Listed | |
|
|
50 | $479,999 | Terminated | X8061510 |
| 2/12/2024 | 50 | $479,999 | Listed | |
|
|
129 | $1,800 | Terminated | X7207788 |
| 10/6/2023 | 129 | $1,800 | Listed | |
|
|
63 | $736,800 | Sold | X7313430 |
| 11/20/2023 | 63 | $764,900 | Listed | |
|
|
13 | $1,150,000 | Terminated | S7292672 |
| 11/10/2023 | 13 | $1,150,000 | Listed | |
|
|
40 | $774,900 | Terminated | X7212884 |
| 10/12/2023 | 40 | $774,900 | Listed | |
|
|
49 | $719,900 | Terminated | X7053500 |
| 10/3/2023 | 49 | $719,900 | Listed | |
|
|
21 | $2,889,000 | Terminated | W7045508 |
| 9/28/2023 | 21 | $2,889,000 | Listed | |
|
|
2 | $2,889,000 | Terminated | W7038338 |
| 9/27/2023 | 2 | $2,889,000 | Listed | |
|
|
1 | $675,000 | Terminated | X6716630 |
| 8/3/2023 | 1 | $675,000 | Listed | |
|
|
9 | $780,000 | Sold | X6152492 |
| 6/14/2023 | 9 | $780,000 | Listed | |
|
|
277 | $659,900 | Terminated | X5707189 |
| 7/22/2022 | 277 | $659,900 | Listed | |
|
|
66 | $2,300 | Terminated | W5906213 |
| 2/11/2023 | 66 | $2,300 | Listed | |
|
|
25 | $625,000 | Sold | X5941255 |
| 3/2/2023 | 25 | $619,900 | Listed | |
|
|
24 | $786,000 | Sold | X5936797 |
| 2/28/2023 | 24 | $799,999 | Listed | |
|
|
76 | $514,900 | Terminated | S5844380 |
| 11/30/2022 | 76 | $514,900 | Listed |

